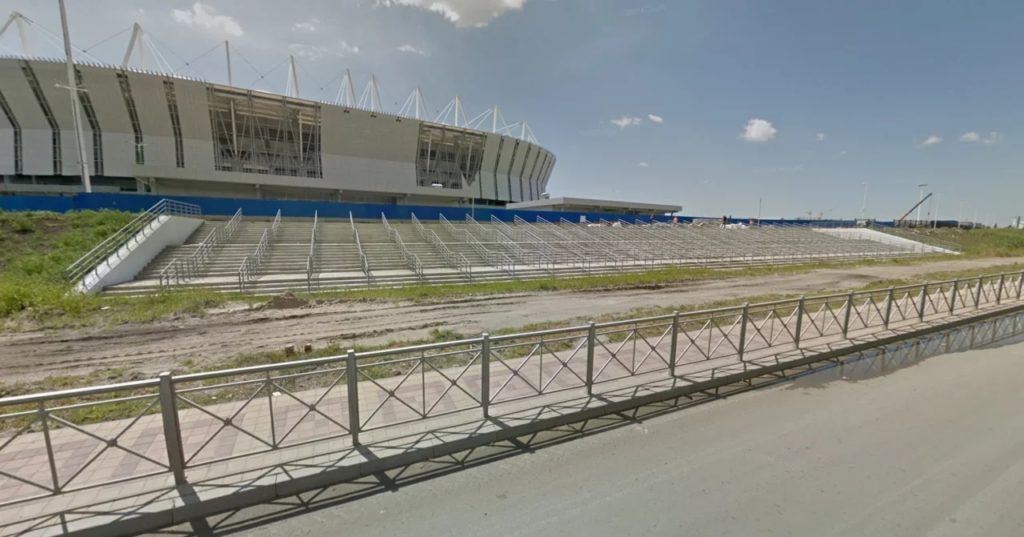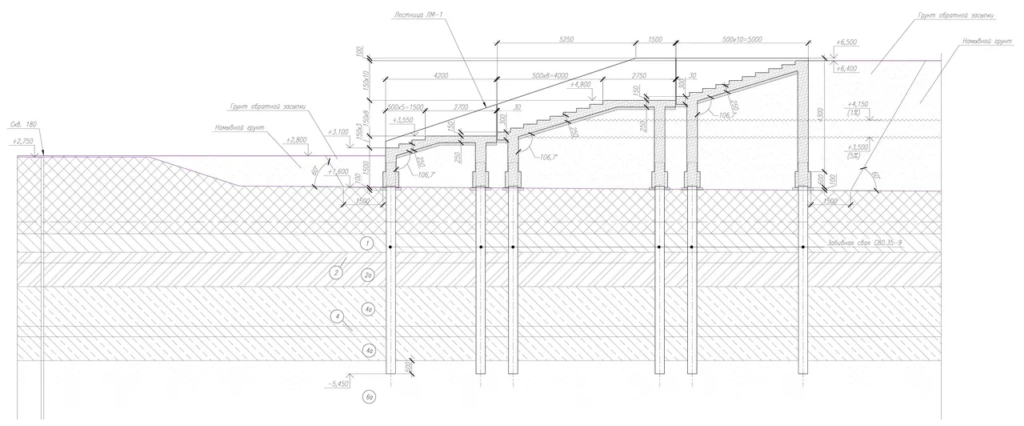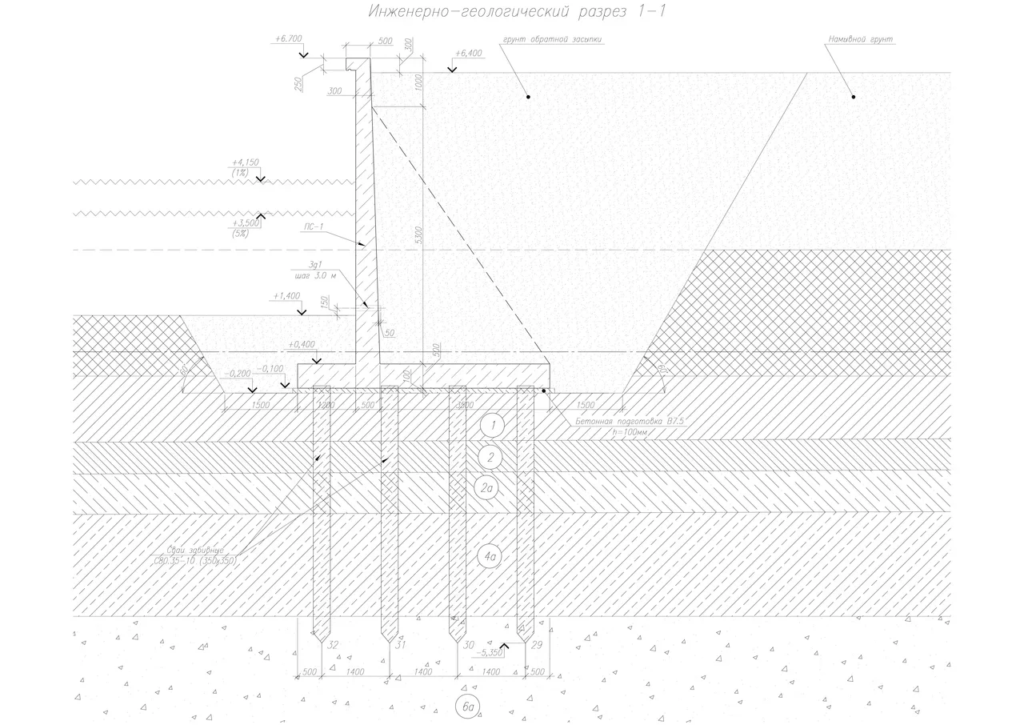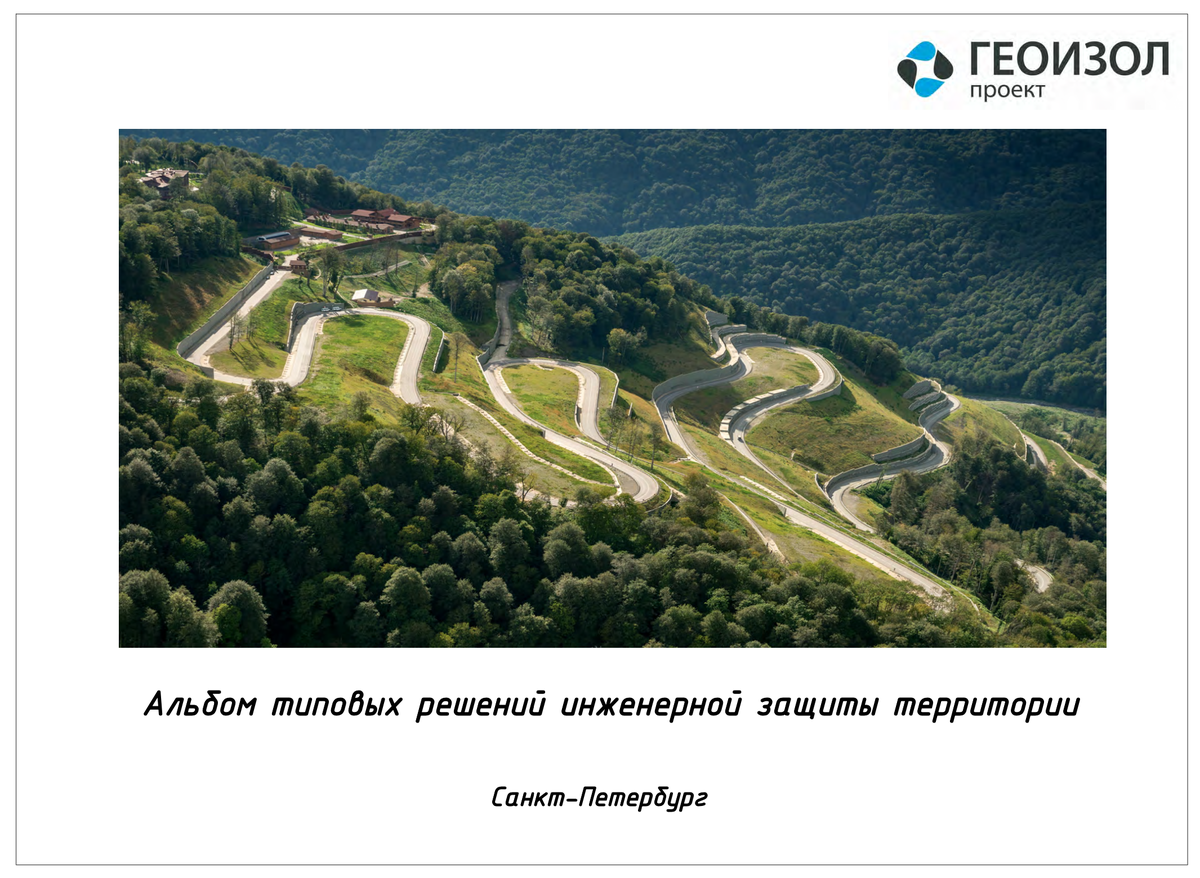Rostov Arena is a football stadium in Rostov-on-Don that was built in 2018 specifically for hosting the World Cup matches.
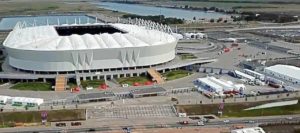 The territory of the site is situated in the area of possible flooding in case of a break of Tsimlyanskaya hydroelectric power station which is located upstream of the Don River. .
The territory of the site is situated in the area of possible flooding in case of a break of Tsimlyanskaya hydroelectric power station which is located upstream of the Don River. .
Before construction, the absolute relief elevation of the land plot was within the range of 0.000 to 3.870 m of the Baltic Height System (BHS). In most areas, the surface of the site had marks of 0.500-0.600 m. In the event of a dam break, the water surface level can rise to 5,500 BHS.
To avoid flooding of the site under construction it was decided to raise the surface level by making an embankment up to the height of 5,000-6,500 BHS.
GEOIZOL Project specialists developed measures to protect the Northern side of the organized embankment against precipitation, possible minor flooding and destruction by wave, as well as to give architectural expression.
As part of the project documentation, GEOIZOL Project carried out the following:
- assessmentof the impact of water flow (wave and ice) on the organized site during high water;
- calculationof the stability of embankment slopes;
- calculationof retaining walls, including the seismic impact of 7 points;
- projectfor slopes strengthening with corner retaining walls on a pile foundation – 3 pcs;
- projectfor slopes strengthening with the external monolithic reinforced concrete stairs on a pile foundation;
- draft drainage measures;
- projectfor strengthening the lower part of the constructed slopes with geonetting filled with topsoil, as well as the implementation of hydraulic seeding of perennial grasses (revegetation measures).
Project profile:
- the constructed territory is trapezium-shaped: 896 m (the Northern side), 390 m (the Eastern side), 736 m (the Southern side), 460 m (the Western part);
- the height of the retaining walls: up to 7.95 m;
- the length of the retaining walls: 289.3 rm;
- the total area of the strengthened slope: 8 214 m2;
- the total area of the stairs: 1 202.7 m2.
Customer and General Designer: Sport-Engineering FGUP
Contractor: Crocus Group
Implementation year: 2012-2018.

