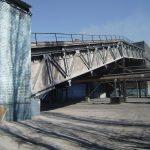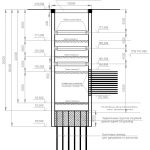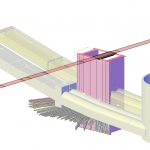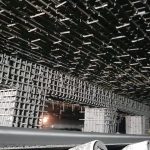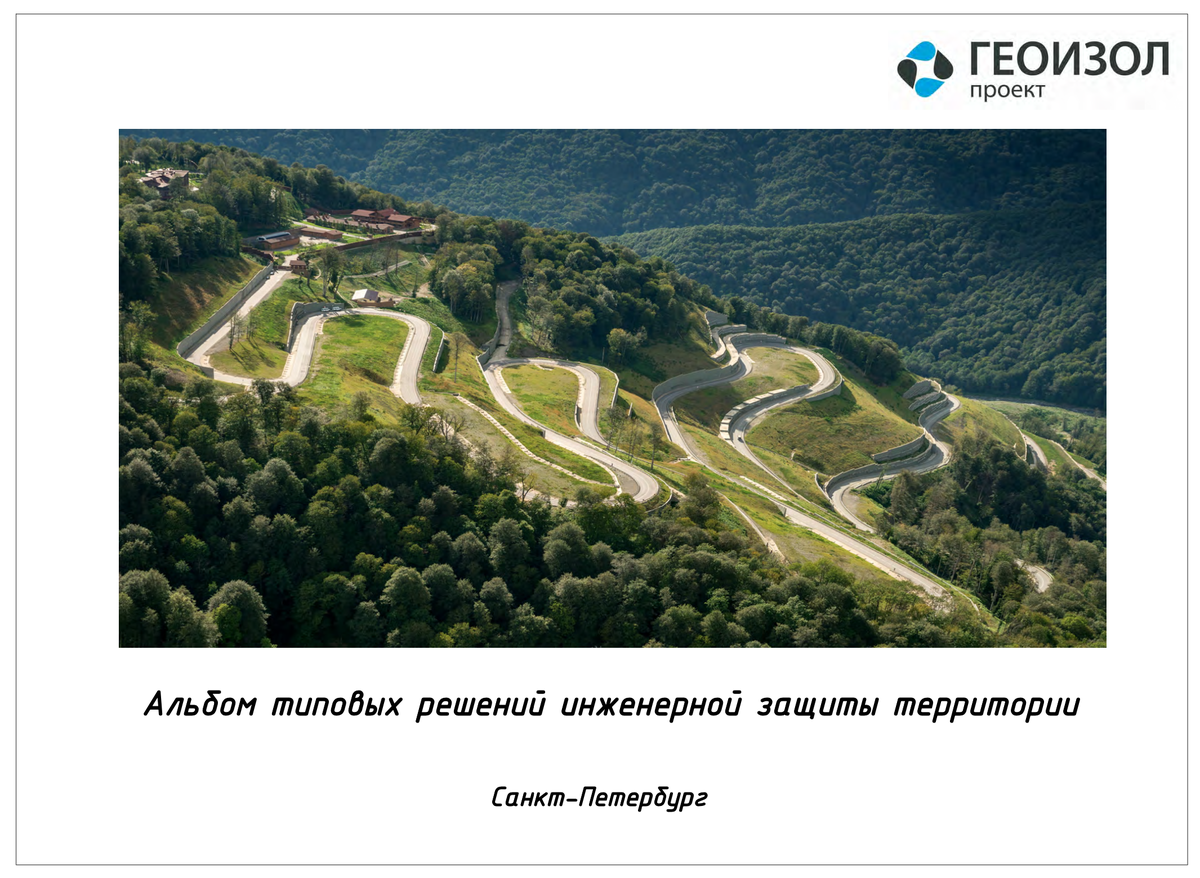The gallery for mixture transportation (situated at a depth of 20 m) was put into operation in 1975.
The gallery project was developed with no regard to the Matyrski water reservoir (operating since 1976) and the fact that Novolipetsk steel plant was situated within 1,5 km distance.
These circumstances had led to the following:
- change of the hydrogeological conditions;
- the rise of groundwater for more than 7 ÷10 m;
- pressure of the groundwater on the gallery structures;
- water filtration through the concrete and projected cracks along the concrete construction joints;
- additional settlement of the structure;
- expansion of the crack openings along the concrete construction joints;
- new cracks;
- penetration of water to the gallery.
The issue was resolved by pumping the water out of the gallery. Through 1980 – 1995 the dewatering system was installed at the depth of 30 m. This aggravated the situation as suffusion began i.e. the washout of the sand off the gallery bottom followed by soil subsidence and gallery differential foundation failure.
Through 1997 – 2015 the deformations and the moving of the structure had been monitored. This allowed determining the reason for the gallery subsidence (for more than 1 meter compared to the projected level). All this time water kept entering the gallery and was pumped out from the inside.
The specialists were entrusted with the task to create the emergency protection project with no interruption to the production process.
The scope of executed work:
- structures condition survey;
- geotechnical monitoring of the gallery structures, settlement of the soil mass, and groundwater level in the soil mass ;
- engineering and geological investigation;
- investment feasibility study for the construction of the new gallery;
- the project for a no-failure operation of the gallery structure during the construction of a new gallery.
The scope of the emergency prevention project:
- estimation of the geotechnical situation;
- strengthening of concrete structures;
- elimination of leakage by means of the injection method;
- developing the measures aimed at the gallery base improving (the shaft retaining wall, excavation);
- base soils reinforcement and grouting (as a permanent measure to decrease settlement and the further deformation of the gallery).
The technological sequence of works:
- construction of the vertical shaft (30 m deep) according to the slurry wall method in close proximity to the dangerous gallery;
- installation of the GEOIZOL-MP anchoring piles (42 m high, 1,9 x 1,9 m pitch) within the shaft to prevent its lifting after excavation;
- tier-by-tier excavation with simultaneous installation of the struts within the shaft and cutting the upper part of the anchoring piles;
- drilling the anchors (which was used for strengthening) and grouting the base soils under the foundation of the dangerous gallery.
In course of the project documentation development, the following geotechnical calculations were carried out:
- assessment of the impact of the shaft construction on the gallery and the nearby buildings;
- assessment of the anchor impact on the gallery;
- structural calculation of the shaft retaining wall, executed by the slurry wall method;
- calculation of the bearing capacity for the anchor piles subjected to uplift (prevent the shaft lifting);
- calculation of the reinforced concrete structures improvement regarding the geotechnical situation.
Customer: OAO “NLMK”
Implementation: 2015 – 2019

