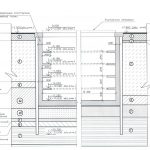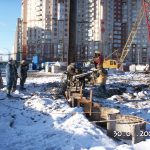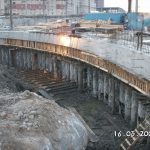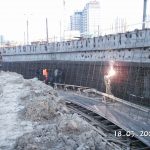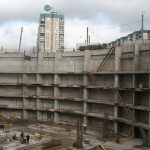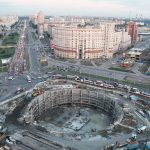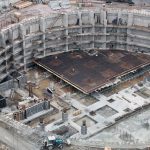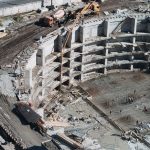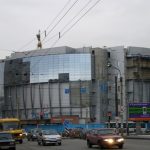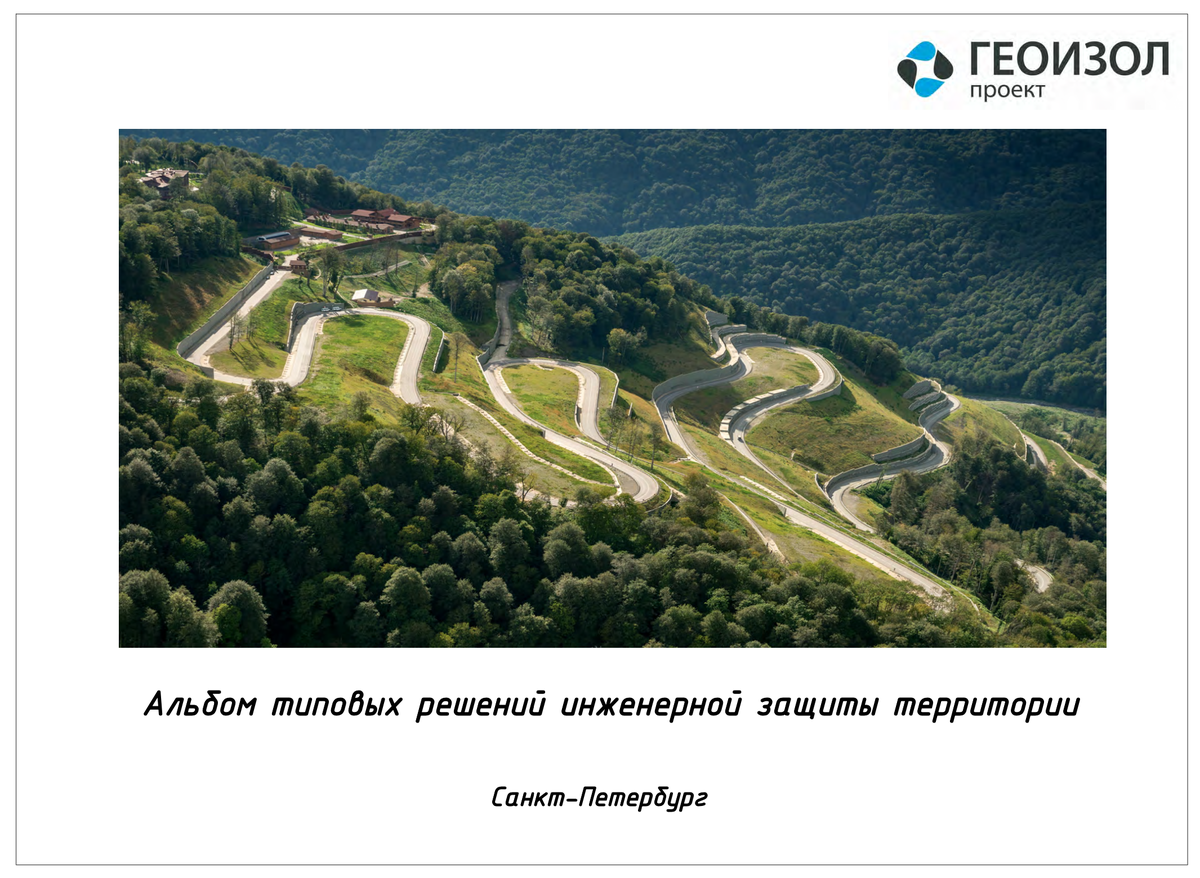Atmosphere Retail and Leisure Center (built in 2008) one of the unique capital construction objects in terms of the parameters of substructure embedding lower than the design elevation up to 18,5 m. Other distinctive features of this projects are:
- the diameter of the building is 80 m;
- the cylinder-shaped substructure.
The embedded part of the building consists of 5 floors: 4 of them are occupied by the car parking, the other one is the shopping area. Besides, the underground walkway was constructed from metro station Komendanskiy Prospect to the retail and leisure center.
The construction of this building was an advance in underground space development as there had been no similar projects in Saint Petersburg.
In course of the project documentation development, the following geotechnical calculations were carried out:
- testing the stability of the retaining walls, detection of the sheet piling expected deformation (in cooperation with ZAO “Rekonstruktsia – Fundamentproekt”);
- calculation of the soil resistance to filtration during the excavation works and the expected water flow through the soils (in cooperation with “Vedeneev VNIIG”, JSC);
- strutting systems strength calculations;
- check calculations for the lifting of the building both during construction and lifetime;
- estimation of the sheet piling stress-strain state during excavation works and walls concrete casting.
The following works were carried out during the construction of substructure of Atmosphere Retail and Leisure Center:
- excavation of the pilot pit;
- trenching by means of the slurry wall method (24 m deep) and filling the trench with clay-cement;
- installation of retaining structures by penetration of the sheet piles to the trench according to the slurry wall method. Thus the so-called external cylinder of the retaining structure is constructed;
- installation of the base for the inner cylinder of the bore-piled retaining structure;
- stage-by-stage (tier-by-tier) top-down installation of the inner cylinder: first, the excavation of the pit, then reinforcement, setting the forms, concrete casting, waterproofing;
- reinforced concrete stiffeners which further became a part of the inter-floor constructions for stabilization of the inner cast-in-situ reinforced concrete cylinder;
- installation of the drainage system in the base of the crushed stone excavation pit;
- installation of the piles subjected to uplift loads and preventing the building from lifting during the lifetime;
- installation of the foundation plate.
Customer and Developer: ZAO “Adamant”
Genaral Designer: OOO “Adamant-proekt”
Implementation: 2005-2008

