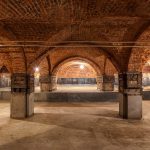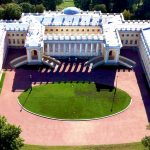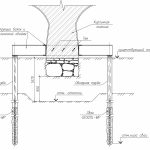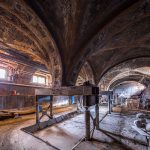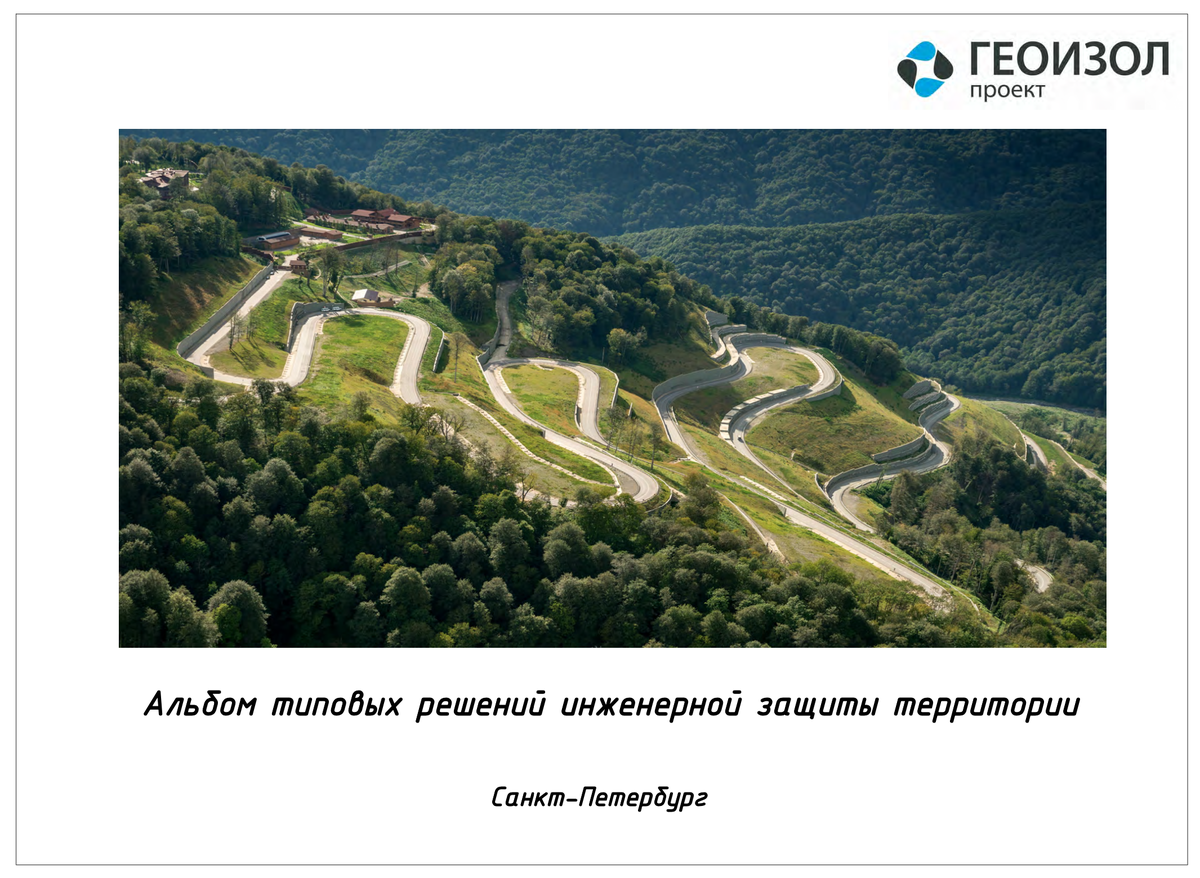The Alexander Palace was built in 1792 – 1796. During its lifetime the Palace had been used as a tsars’ residence, health resort, orphan asylum, prison, German staff and Gestapo. Frequent changes of the purpose of premises along with the lack of repair and restoration works have led the building to a bad state.
The restoration works began in 1951. The most extensive works began in 2009 after the palace had been transferred to the State Museum and Heritage Site Tsarskoe Selo.
The goals of the project required completing the following tasks:
- to increase the effective area by embedding the basement and semi-basement premises;
- to carry out the preliminary accident-prevention works on underpinning and restoration of foundations;
- to prevent further collapse of support structures of the building;
- to provide protection against penetration of moisture to the building.
Within the framework of the reconstruction, a complex of engineer and restoration works was implemented in the basement of the Alexander Palace.
It included:
- inspection of structures;
- engineering and geological investigation;
- embedding the basements and semi-basements;
- installation of a reinforced concrete plate as the floor of the basement and bosses along the walls of the basement;
- underpinning of foundations;
- adapting the existing brick columns for GEOIZOL-MP foot piles and further underpinning with the new reinforced concrete foundations;
- the set of works on constructing the reinforced concrete structures of the underground level;
- sheet metal waterproofing (of caisson type) in some premises of the basement;
- waterproofing of reinforced concrete structures;
- constructive solutions for the historical collector drain within the museumification project;
- pits for additional entries to the basement.
Customer: The Tsarskoe Selo State Museum and Heritage Site
General Contractor: Design and Construction Agency «Zhilstroy», LLC
General Designer: Architectural studio “Studio 44”
Implementation: 2012 – 2016

