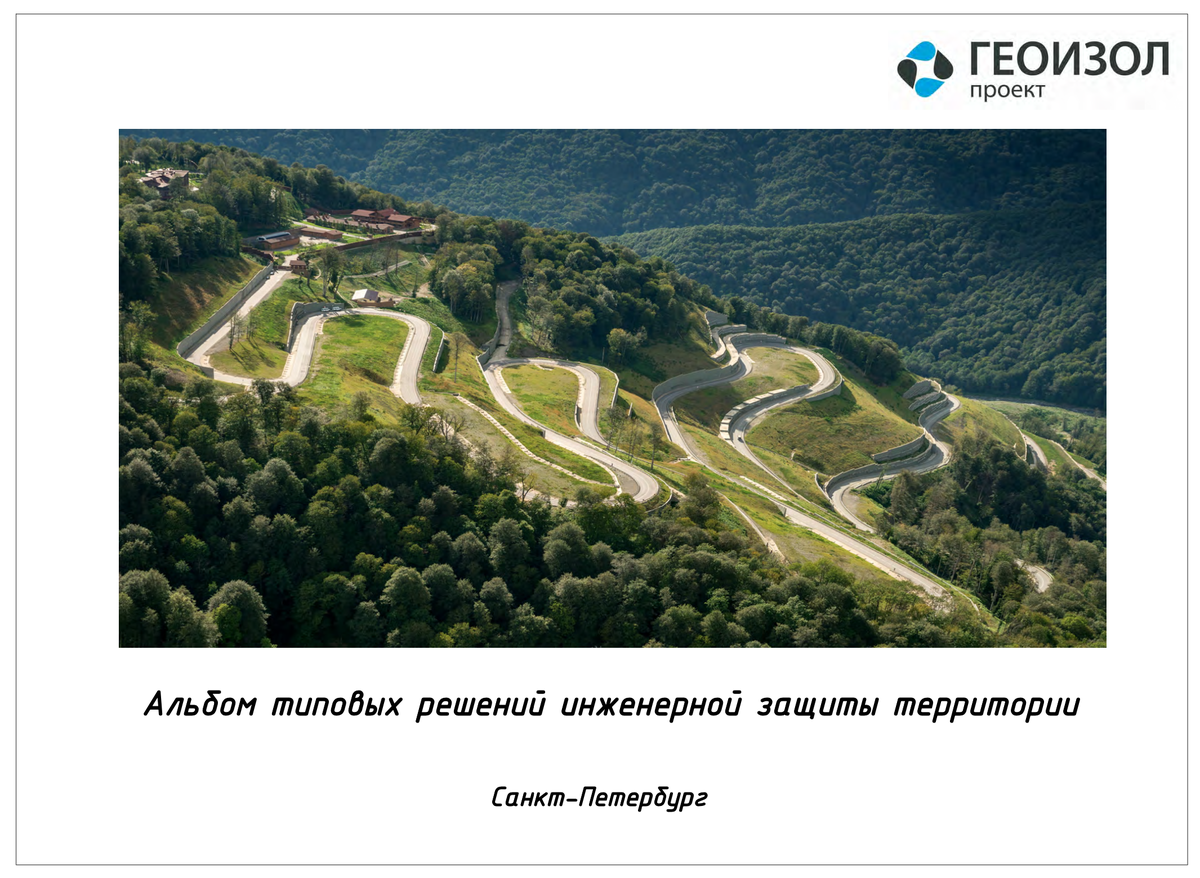The construction of the promenade gave an additional impetus to the development of a resort of federal significance.
Goal:
Development of the recreational potential of the resort city of Svetlogorsk by increasing the length of the landscaped coastline of the Baltic Sea.
Objective:
Construction of a pedestrian overpass (promenade) with a length of 1240 m, with the possibility of passing special vehicles, on the site between the sundial on the existing promenade and Baltiyskaya street. Correction of project documentation.
The coast of the Baltic Sea is characterized by a number of processes that negatively affect the coast.
There are:
– wave action – pressure at the point of maximum wave impact 67.93 kPa;
– wind loads – the probability of storms (including extreme ones) with gusts up to 20-30 m/s;
– seismic intensity of the work area – 6 points.
In addition, there were risks of developing slope processes of a high bank slope.
The previously developed project, which involved the construction of a promenade from precast concrete, required significant reworking to increase the stability of the structure. In particular, the GEOIZOL Project engineers fundamentally changed the architectural and structural solutions – sections of the Architectural concepts and Reinforced concrete structures.
Structurally, the promenade is an embankment in the form of a pile overpass, under which the structures of wave canceling chambers are made.
The chambers reduce the speed and eroding effect of the rolling water flows. In addition to protecting the coast, this creates conditions for the subsequent installation in front of the beach promenade.
The bottom of the wave canceling chamber is a monolithic reinforced concrete ladder-type structure (has a stepped profile), laid along the slope, on a pile foundation.
Monolithic structures of chambers, grillages, columns, beams and ceilings are rigidly interconnected and form a single spatial structure.
In accordance with the architectural solution, the length of the promenade is divided into 5 types of design diagrams according to the types of facade elements. Among them, with monolithic rectangular columns, with round columns with a diameter of 600 mm, with prefabricated facade elements.
The structure of the promenade includes two rows of steel sheet piles:
– enclosing sheeting from the sea side is designed to prevent soil erosion under the lower grillage;
– sheet piling in the rear part of the embankment, at the interface with the embankment, is necessary to ensure the impermeability of the structure.
Both rows of sheet piling have drainage holes.
Temporary enclosing sheeting is arranged in front of the construction for the period of work to protect the construction site from surge phenomena (waves).
To protect the technological road from wave action, a temporary dam is being built during the construction period.
The project includes a bankhead to form a beach in front of the promenade, which is designed to reduce wave action on the structure. The implementation of these activities is a separate stage.
The final lining of the promenade with wooden facade elements is carried out only after the formation of the beach, which provides additional protection from the waves.
To ensure the stability of the high slope of the bank, the slope was pinned with dowel fastening with a cover system made of high-strength steel mesh in combination with anti-erosion geosynthetic mats.
The result:
The first stage of the promenade construction has been successfully completed. The correctness of the adopted technical solutions was proven by nature – for several years of operation as a result of serious storms, the structure did not receive significant deformations.
Customer: GBU KO “Baltberegozashchita”
General contractor: OOO GEOIZOL
General designer: OOO « »
Designer: OOO GEOIZOL Project
Implementation: 2016 – 2019

